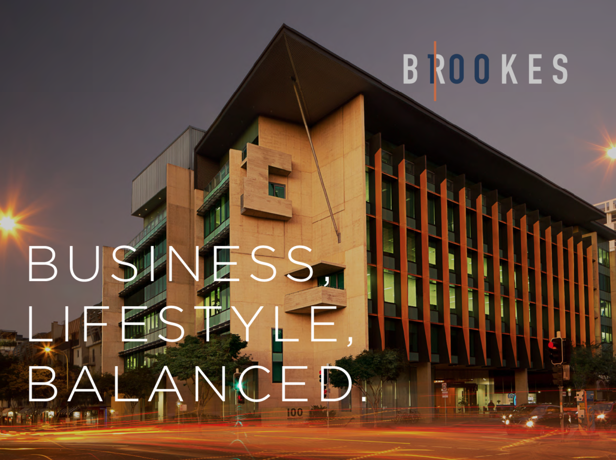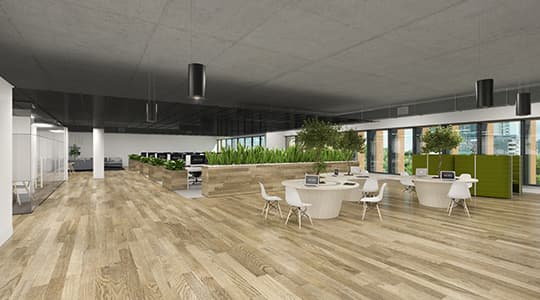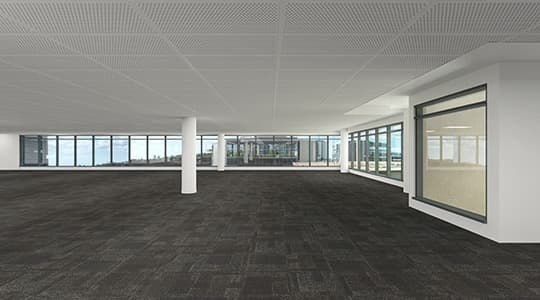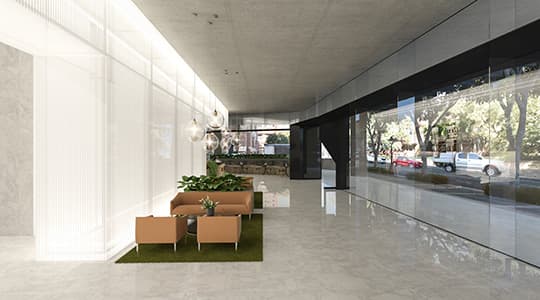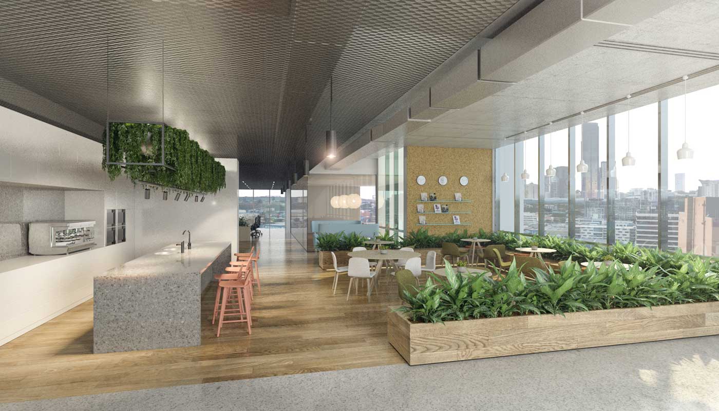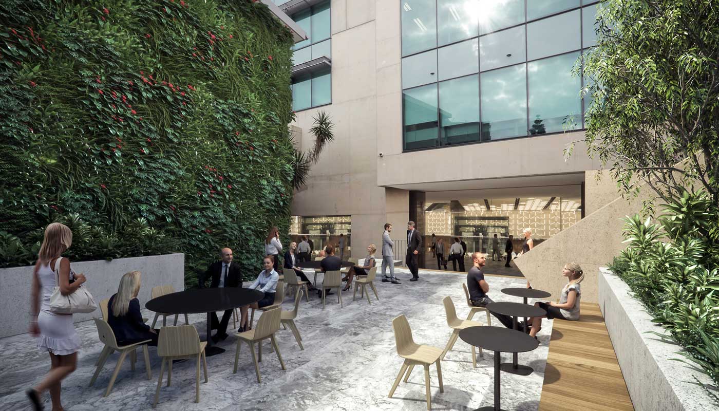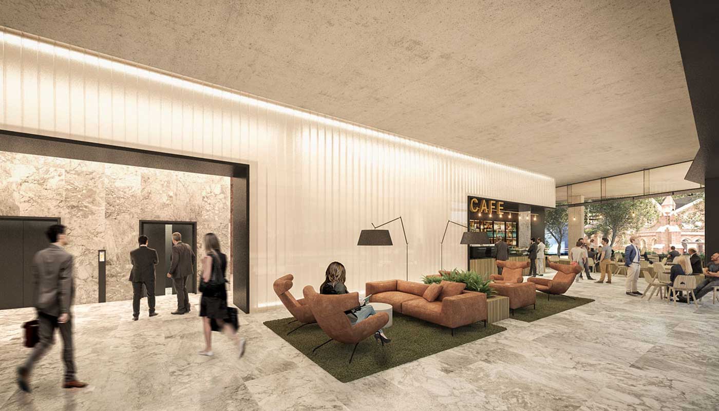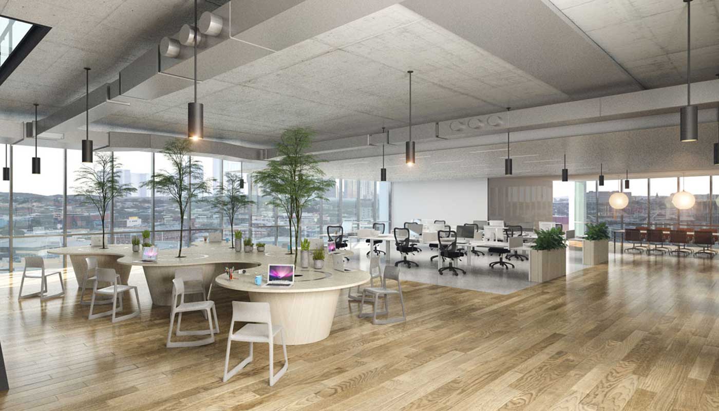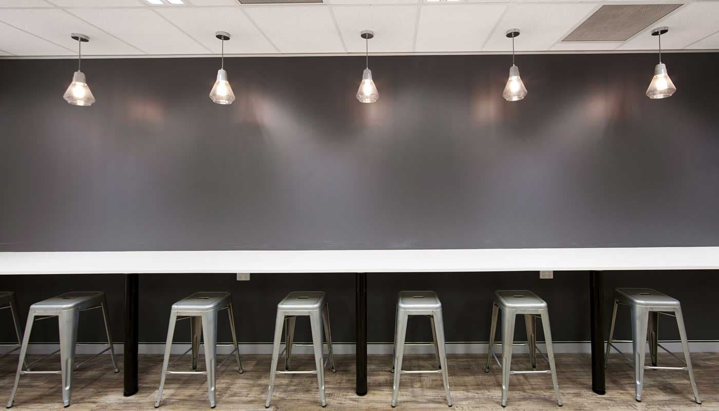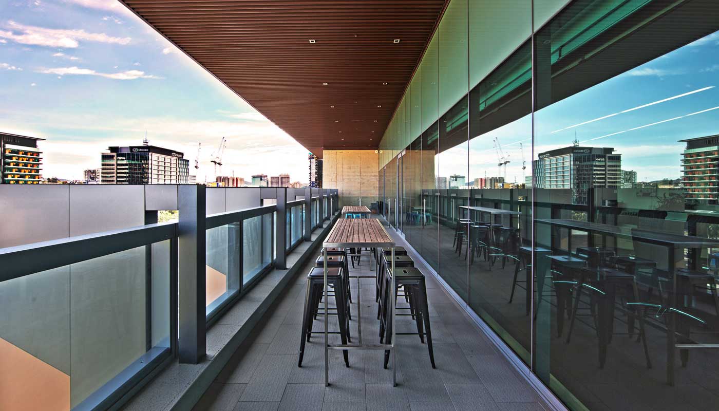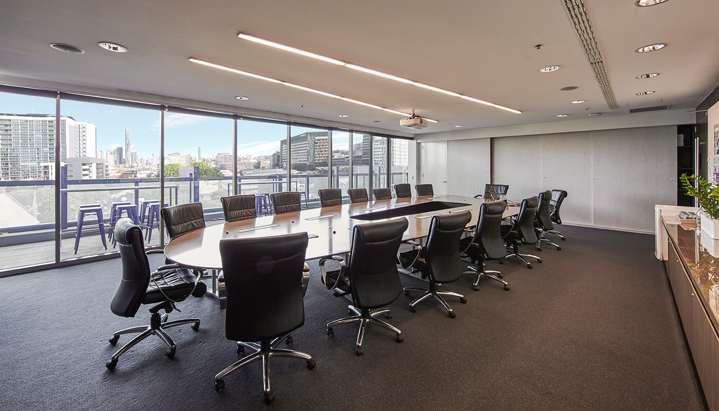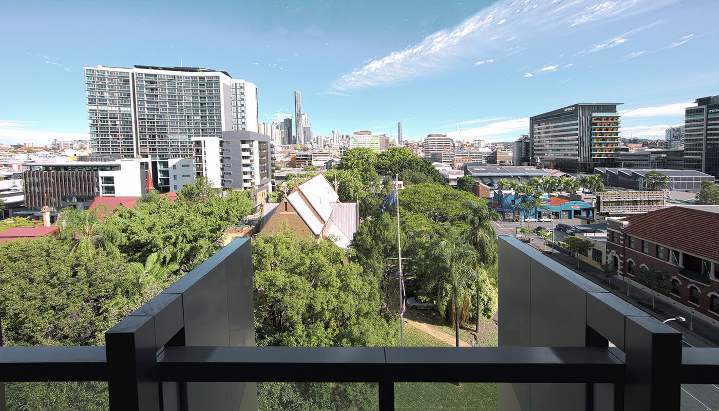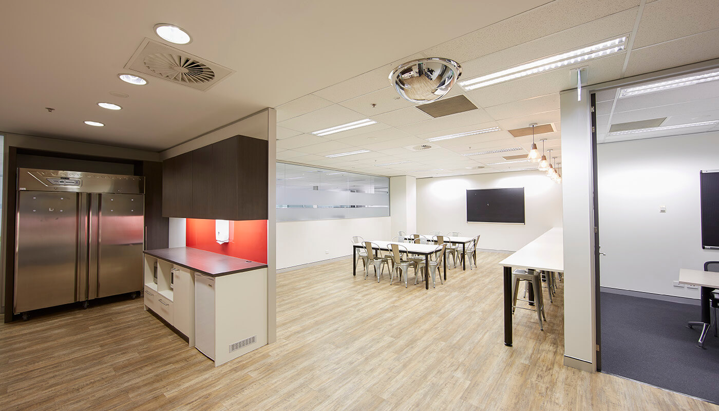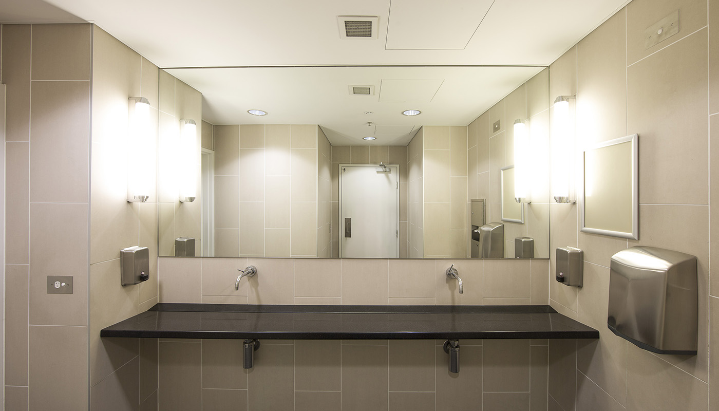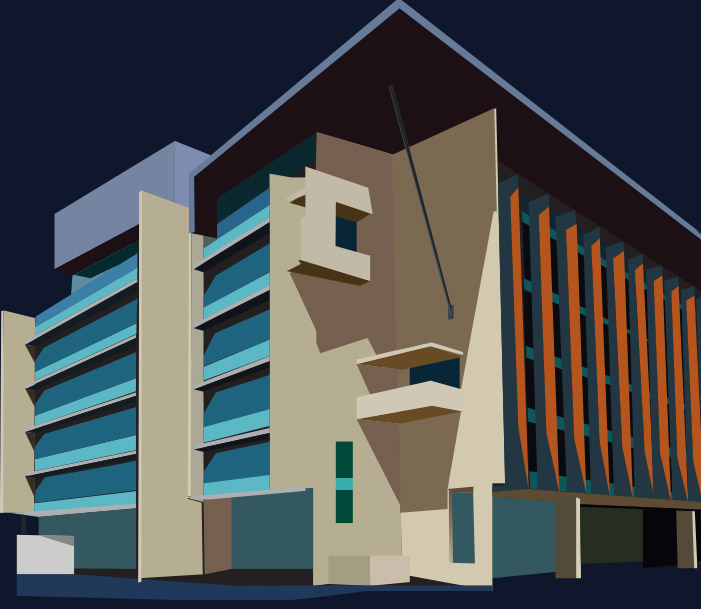As businesses transform their working styles to achieve greater efficiency and embrace diverse and flexible office designs, it is imperative that an office is built on the right foundation.
As a customer at 100 Brookes, you will benefit from the large, conventional floor plates that provide the perfect platform for all working styles, and access to all the amenities you would expect to find in a premium A-Grade commercial building.
360° Panoramic Views
Click the images below to view the refurbishments and the highly efficient floor plate in 360° panorama.
Floor Stack
Total NLA 9,814sqm
| 5 | 1,528 sqm |
|---|---|
| 4 | 1,729 sqm |
| 3 | 1,735 sqm |
| 2 | 1,739 sqm |
| 1 | 1,752 sqm |
| G | 1,331 sqm |
Car Park 206 bays
TYPICAL FLOOR / TEST FIT
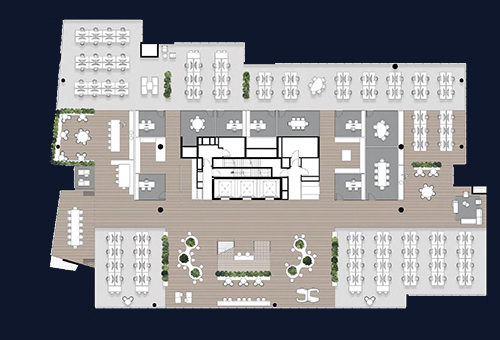
| DENSITY 1:13 | |
|---|---|
| NLA | 1720 sqm |
| Workstations | 132 |
| Offices | 6 |
| Meeting Rooms Enclosed | 4 |
| Utilities+Storage | 2 |
| Café+ Tea point | 2 |
TYPICAL LEVEL WITH RAISED ACCESS FLOOR / TEST FIT
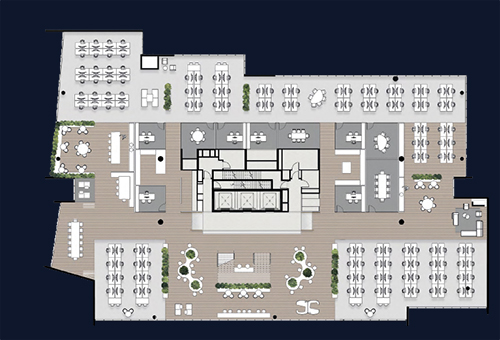
| As above, plus: | |
|---|---|
| Raised Access Floor | 230mm high |
| Ramp Gradient | 1:10 |
| Length | 1500mm |
| Width | 2000mm |
| Effective FCL with raised Access Floor | +2470mm |
| Existing FCL without raised Access Floor | +2700mm |
| To Soffit | +3400mm |
TOWN HALL LEVEL 5 / TEST FIT
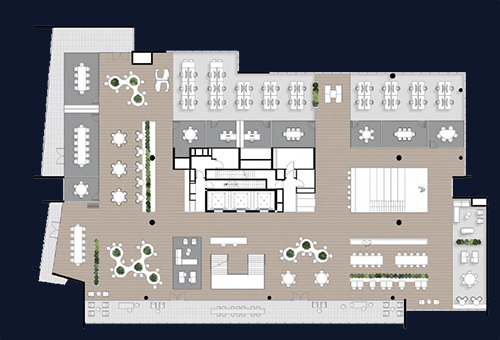
| NLA | 1720 sqm |
|---|---|
| Workstations | 40 |
| Offices | 2 |
| Meeting Rooms Enclosed | 8 |
| Utilities+Storage | 2 |
| Café+ Tea point | 1 |
KEY POINTS
206 carparks
5 Star NABERS Energy Rating (2016)
4 Star NABERS Water Rating (2016)
Sophisticated Building Management System (BMS)
5 separate air conditioning zones per floor
IT&T infrastructure including four completely separate fibre optic services
Highly efficient electrical systems featuring variable speed drives on all plant and equipment
High capacity plant and mechanical systems with call centre capability for all floors
New end-of-trip facilities including 60 bike racks and over 40 new showers and lockers
Best in class building safety and security
Download the 100 Brookes leasing brochure
